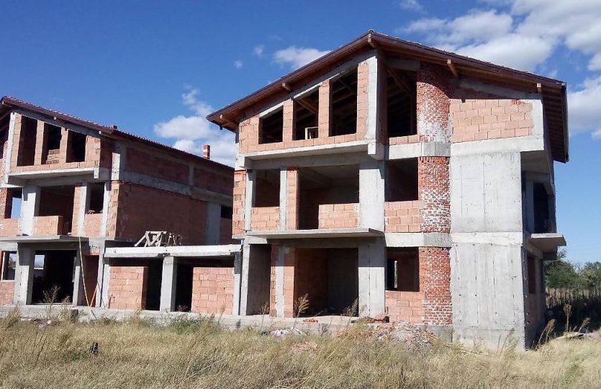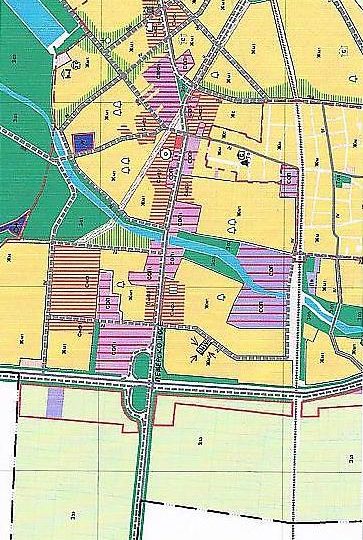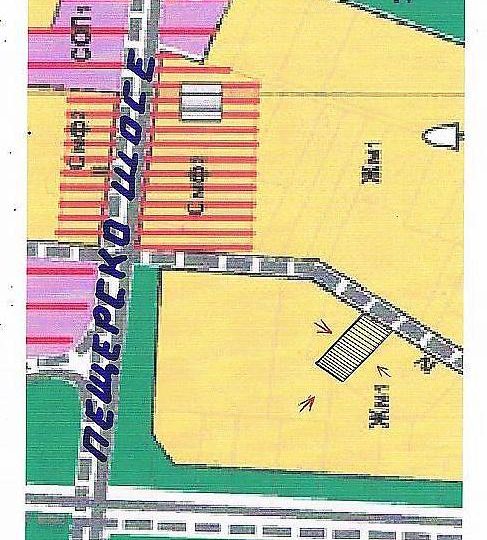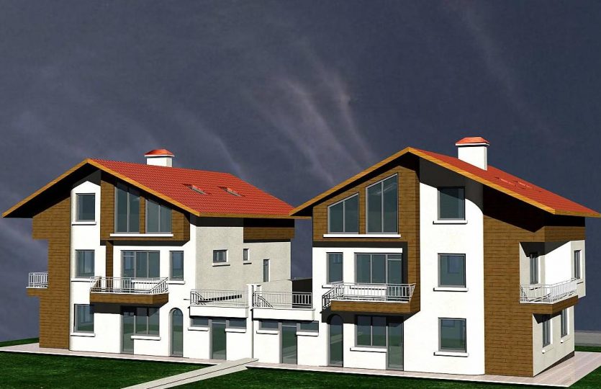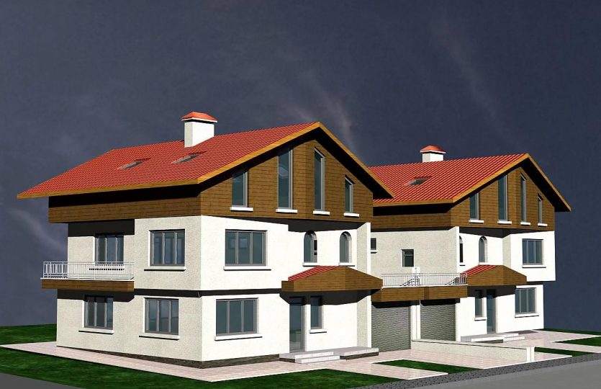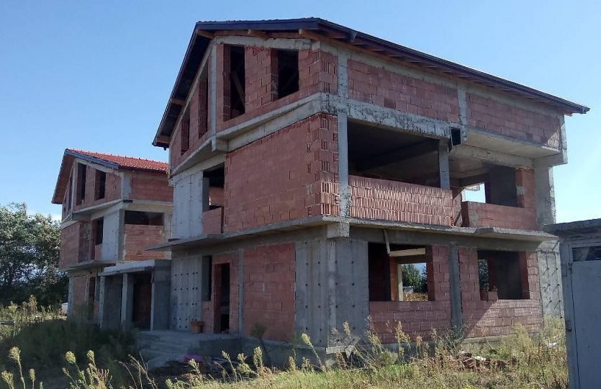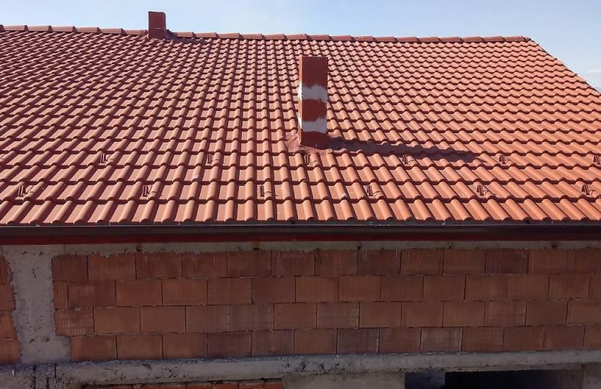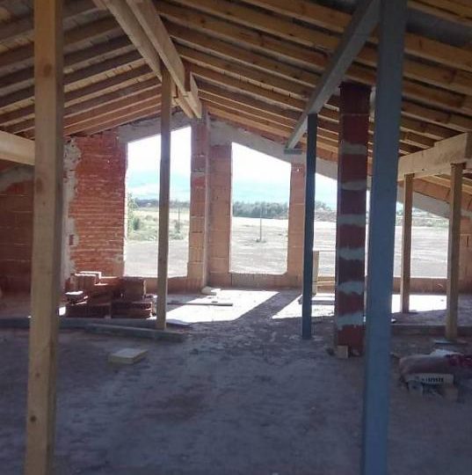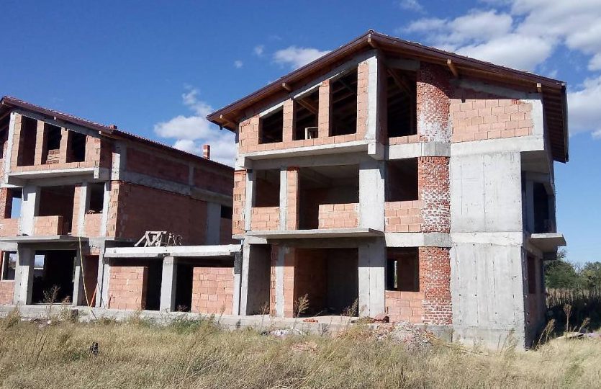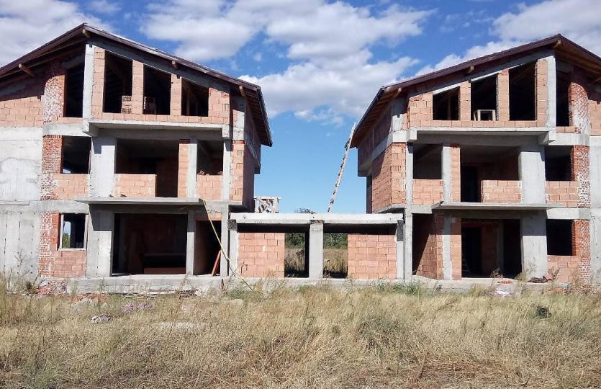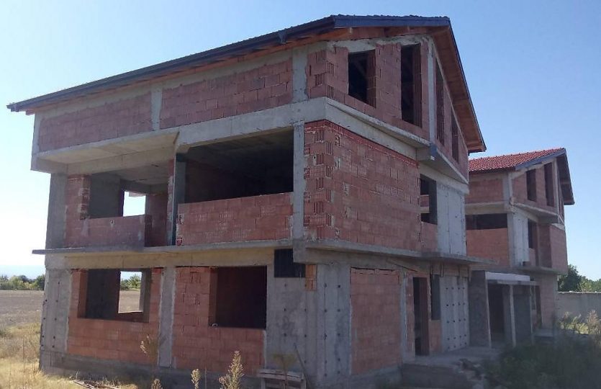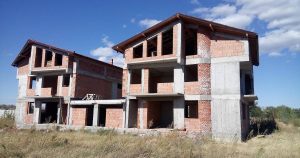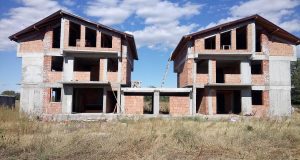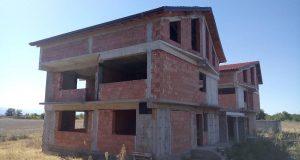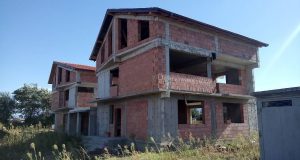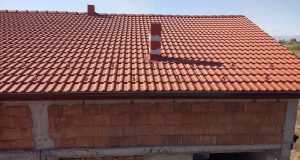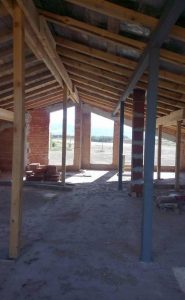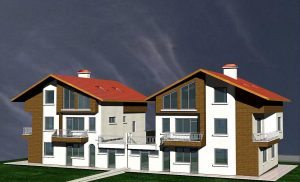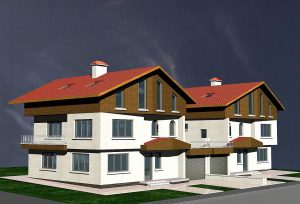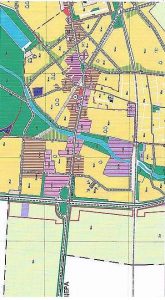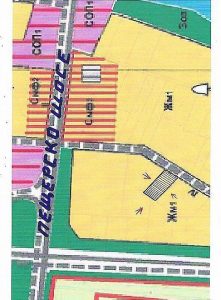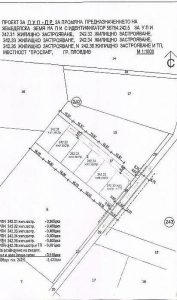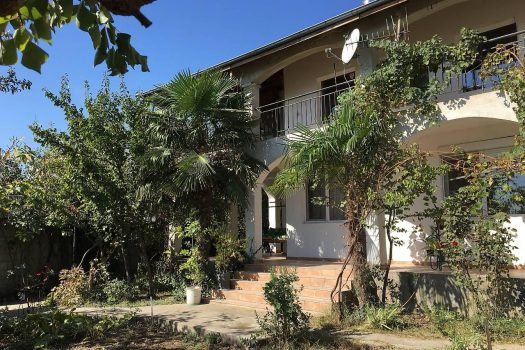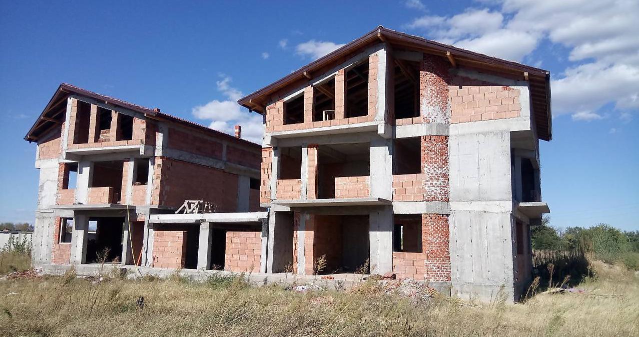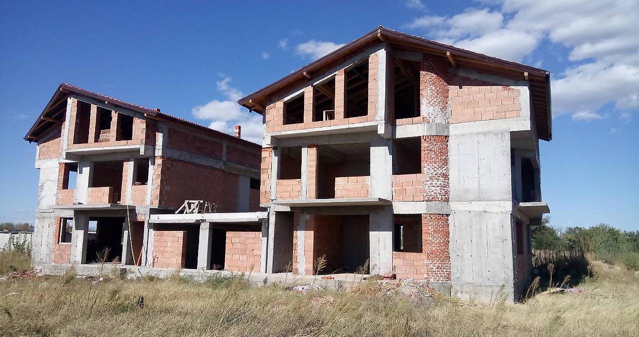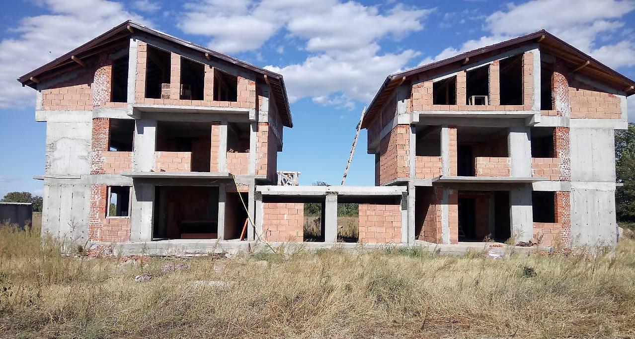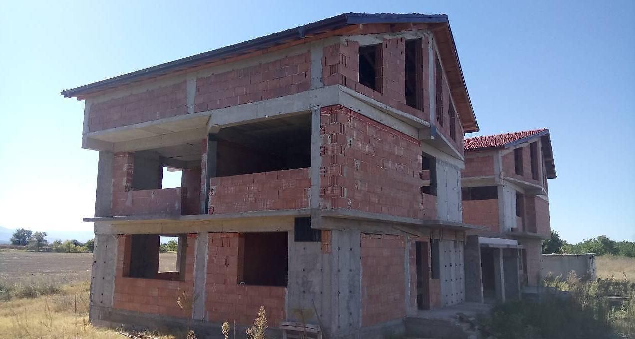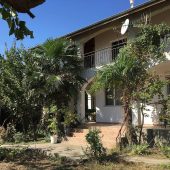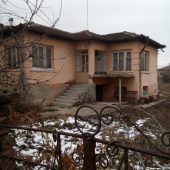Property Description
Price: 140 000 BGN! I sell three-storey house with signed ACT 14 (rough construction) – total built-up area: 400 sq.m.
(100 square meters – first floor + 110 square meters – second floor + 110 square meters third floor (attic space) + 40 square meters garage + 40 square meters terrace, located on the garage floor.
The house is situated on a private yard of 468 sq.m., and there are another 103 sq.m. – Ideal parts of the private road – Building 242.37.
The location is as follows:
1. First floor: Entrance hall, large bathroom with toilet, small bedroom, large L-shaped living room with dining area and kitchenette. A corridor leading to the back of the plot and a warm connection to the garage. Under the stairs – available space for a boiler or a closet.
2. Floor 2: Large entrance hall with laundry and dryer, 3 large bedrooms (one could be made for a living room with a dining room), a private terrace to the large bedroom, a common terrace for the other two rooms, a large bathroom with a toilet.
By project, to the parent’s bedroom, we had provided another bathroom with a toilet, but subsequently we gave up the carve-out, but whoever he wanted could have built it.
From the second floor there is access to the terrace on the garages.
3. Floor 3: Large roof space with 1 m.
The overhang and slope of the roof allow a person to stand just 1 m from the wall.
The space of 110 sq.m. could be shaped as a living floor – living and sanitary rooms, as well as relaxation, fitness area, relaxation or anything else – to the owner’s vision and desire.
High quality materials are used in the construction of the houses: certified concrete, “Porotherm 25 Light” bricks to “Wienerberger”, BRAMAC® tiles, seamless gutters.
Wonderful view of the Rhodope Mountains!
The area is very promising, only low-rise residential construction – of houses with a maximum height of up to 3 floors.
Option to buy the neighboring house.
Option to buy and a plot of land that is changed to the house and has a built-up area of 571 sq.m. (468 square meters + 103 square meters – ideal parts of a private road: 242.37). The plot is regulated plot 242.36
(adjacent to the future asphalt road), but with the buyer’s interest – a possible replacement of the regulated plot 242.36 for the regulated plot 242.33 – and respectively the purchase of the regulated plot 242.33.
The houses are mirror to each other and are built on plots with: UPs 242.34 and UPI 242.35.
They are located near the clover of Peshtersko shose and the ring road – distance from Peshtersko shose – 300 meters. On a dirt road starting from the sign “Plovdiv”, which is planned in the future to become an asphalt road.
Electricity: The right to build a transformer substation, which under a final contract with EVN, has been granted to EVN should be constructed by the end of June 2018.
Water: At the given stage of probes, but an agreed option for power supply from a newly constructed drinking water pipeline, standing at 170 meters.
Detailed development plan: under the new urban plan – Zhm1 – residential area with predominantly low-rise residential construction – height up to 10 m, up to 3 floors. Kint to 0.6, building density up to 30%, landscaping – more than 60%.
The remaining 3 plots are sold and the buyers of both are at the stage of project coordination, obtaining a building permit and, respectively, commencing construction works.
By owner – no commission!
The price: BGN 140 000 is valid for a limited period of time, probably until the middle of March 2019!
Old price of the property: 88 0000 euro.
The 2 House is also for sale – Price- 85,000 Euro. If you would take the both, you will get a discount!

